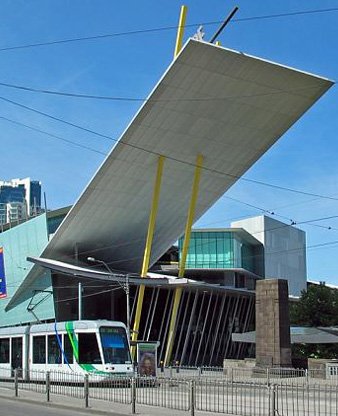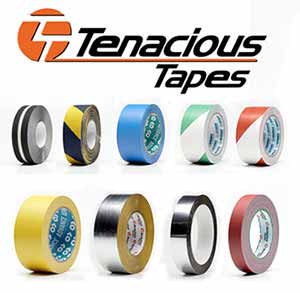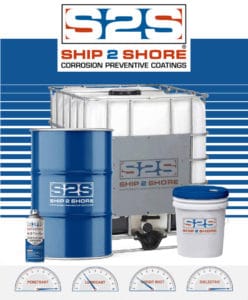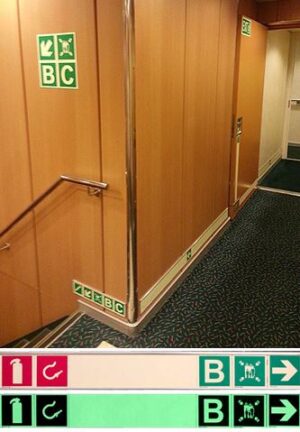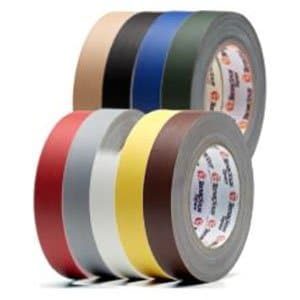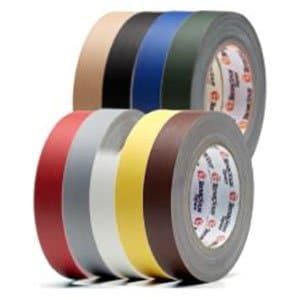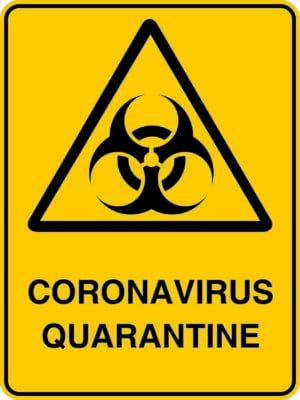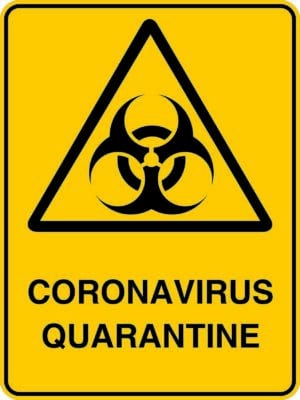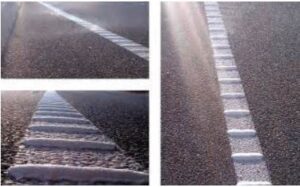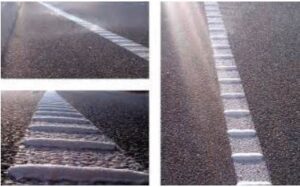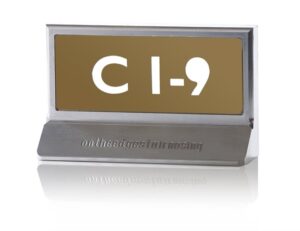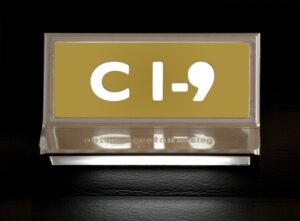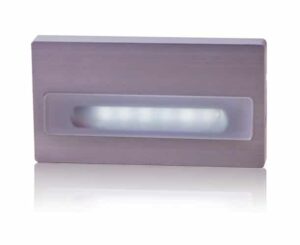The Melbourne Exhibition centre comprises 30,000 square metres of purpose built clear-span exhibition space. It is the largest space of its kind in Victoria and deals with very high density traffic.
A floor marking system was required that would direct people the correct way to the nearest exit in the event of an emergency as well as the directional exit signs and stair nosings in the theatrettes within the precinct. Given the configuration of the building would be completely different depending on the exhibitor’s floor plan, there would be no natural line of sight to exits.
Way Out developed a luminous carpet tile that showed pathway signs which were placed down at strategic points within the building, ensuring that whatever the configuration there is a safe exit path for patrons attending the exhibition.
